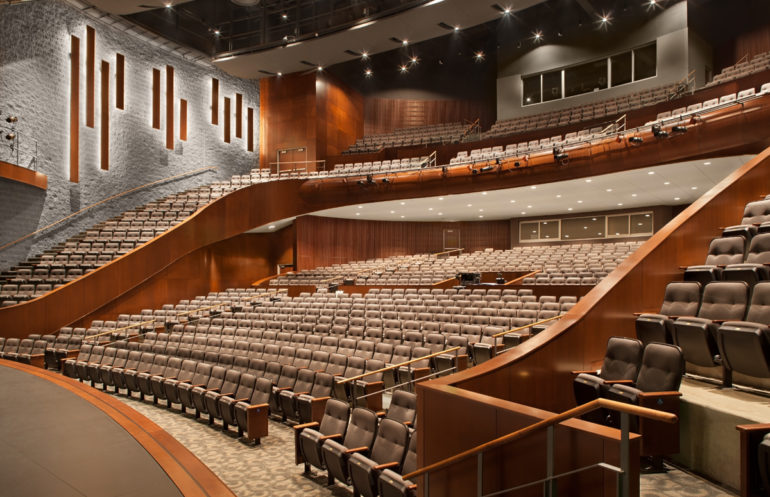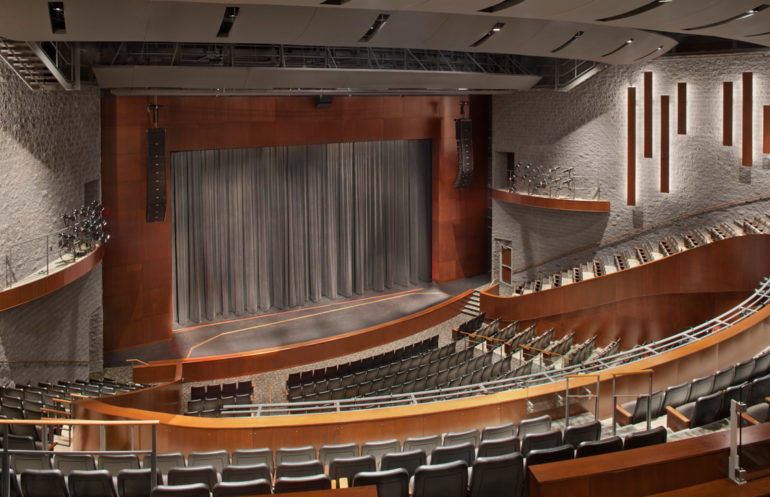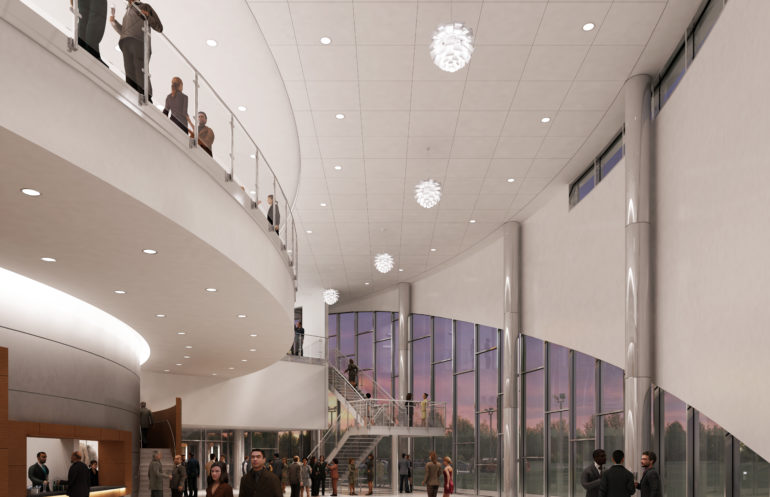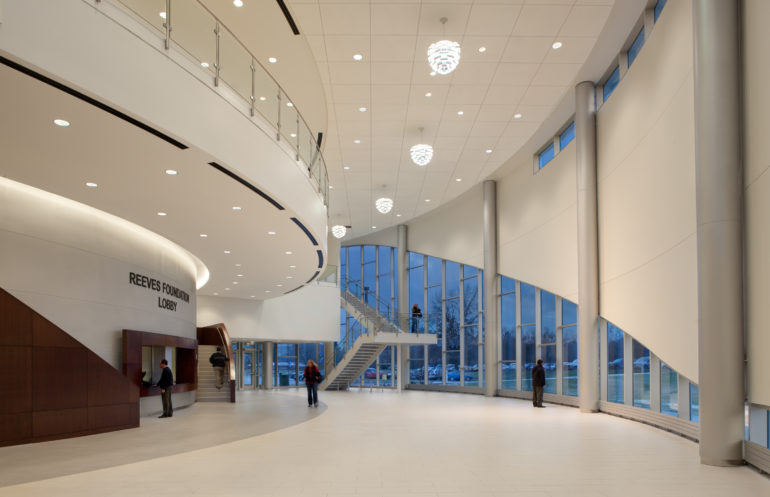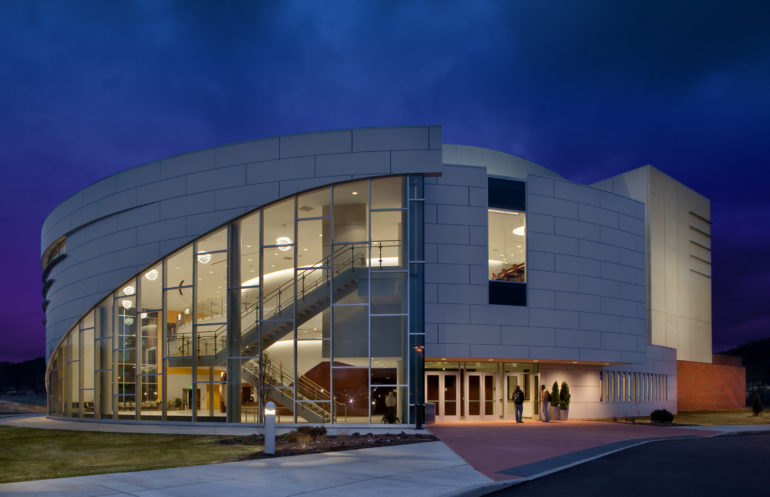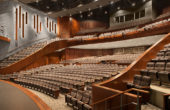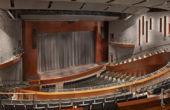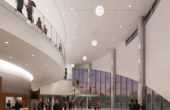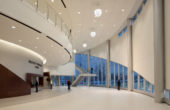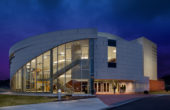Project Info
- Category: Arts & Culture, Higher Education
- Owner : Kent State University
- Location : New Philadelphia, OH
- Architect : Schorr Architects
- Construction Type : General Trades
- Building Area : 51,800 SF
- Completion Date : November 2010
- Value : $13.3 Million
Project Details
This project is a new 51,800 square foot combined use facility with classrooms, offices but predominantly a performing arts center that seats 1,100. The main lobby has 33′ ceilings with a curved curtain wall and curved upper balcony fed by a custom, grand staircase visible through the curtainwall. The stage area is 76 feet above finished floor with a complete rigging system and orchestra shell for a wide array of performance options.
Most curved surfaces in the main hall are covered with sequenced end match custom wood veneer paneling. Even the grand staircase in the main lobby was curved as was the exterior insulated panel siding. The coordination of all these features presented their own challenges, however D&J delivered a successful project for the client.
More Project Details
Click here to download the project brief

