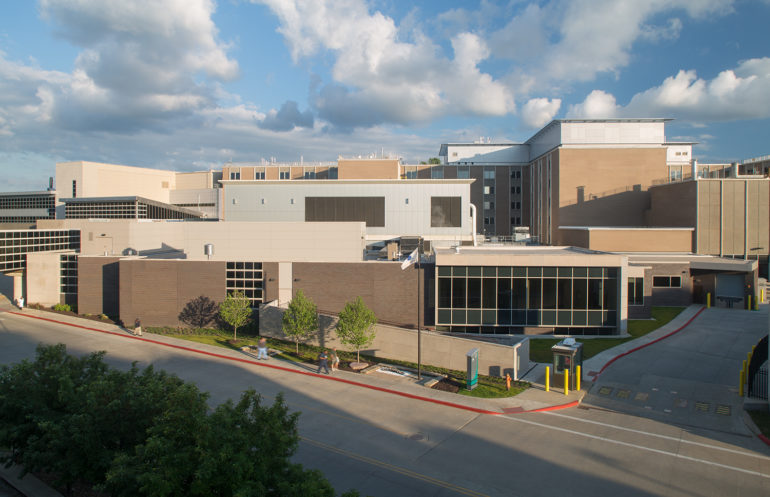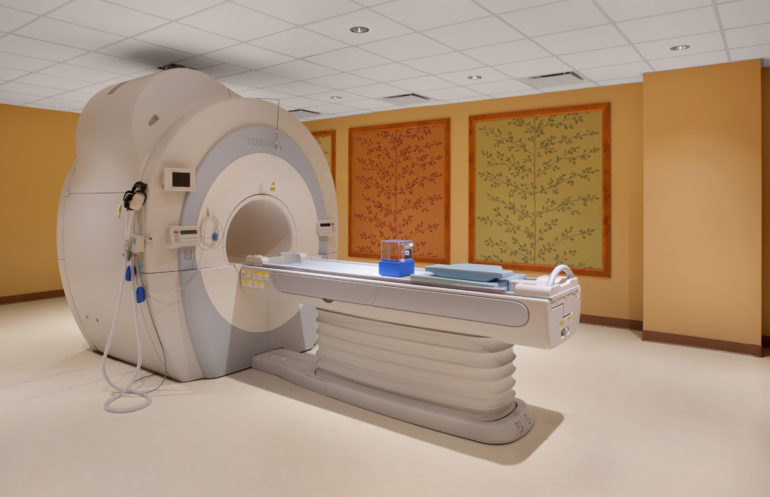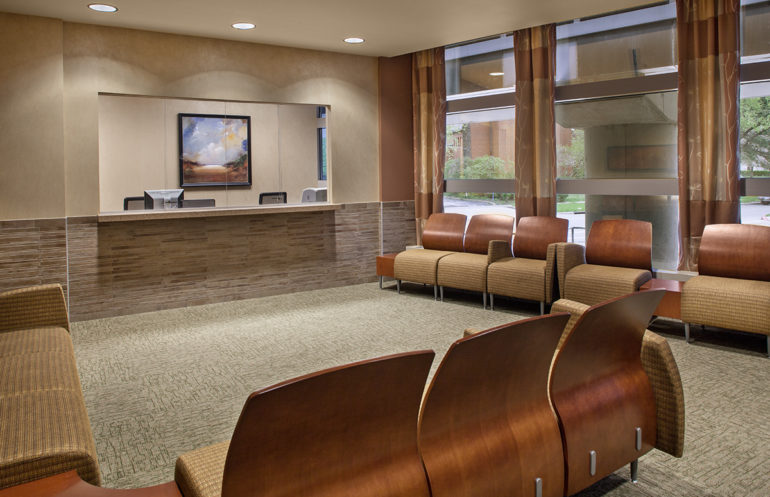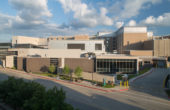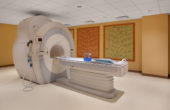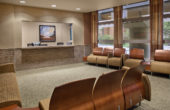Project Info
- Category: Healthcare
- Owner : Department of Veteran Affairs, Wade Park
- Location : Cleveland, OH
- Architect : Westlake Reed Leskosky
- Construction Type : General Contractor
- Building Area : Phase I: 11,526 SF Phase II: 18,995 SF
- Completion Date : Phase 1: August 2012 / Phase II: June 2014
- Value : $11.6 Million
Project Details
The Phase I renovation project consisted of a 11,526 SF addition to an existing building. Work was completed in a very tight area adajecnt to the main drive and parking garage bridge. This two-story structure included a full basement for future shell space and one floor above grade. the space consisted of a waiting area, offices, restroom, two MRI rooms with control rooms, and entailed heavy electrical work to supply the MRI units and complete magnetic and RF shielding. We facilitated the installation of each MRI unit from two separate vendors in a phased project.
A continuation of the Radiology Phase I project, Phase II completes the demolition of the existing dock facilities while adding an 18,995 SF structure to the facility. The basement offices are built out for Nuclear Medicine and the EMS departments which include lead lined walls for the protection barrier for two PET scan rooms. The first floor a new location of Mental Health department and a new Dietetics Suite.
More Project Details
Click here to download the project brief

