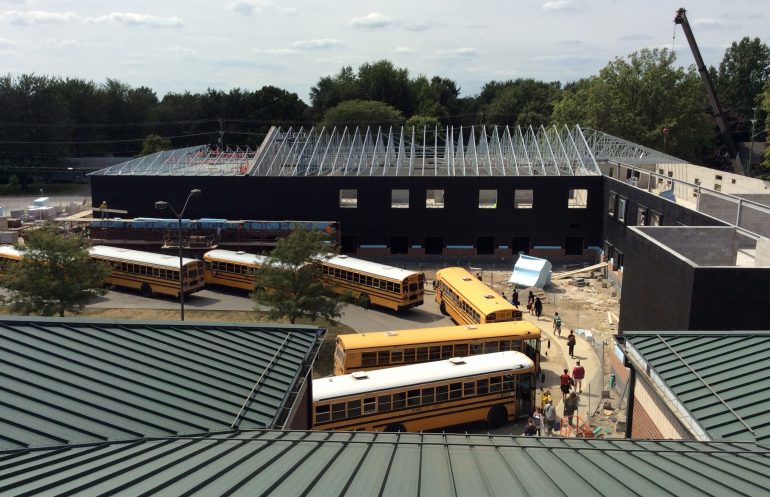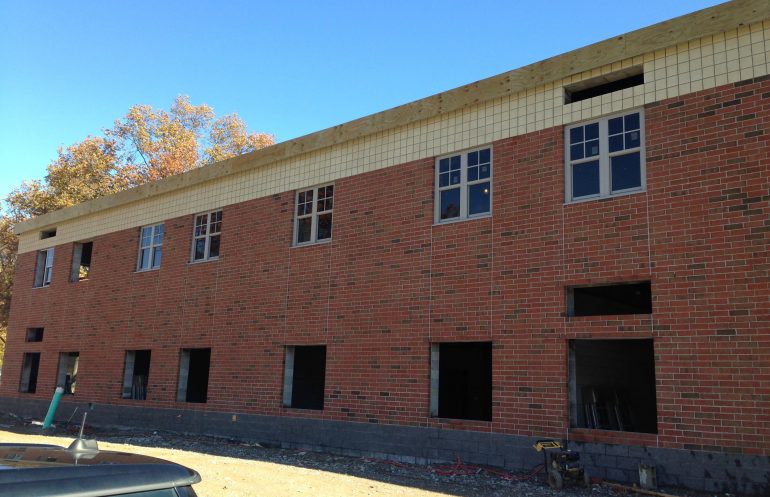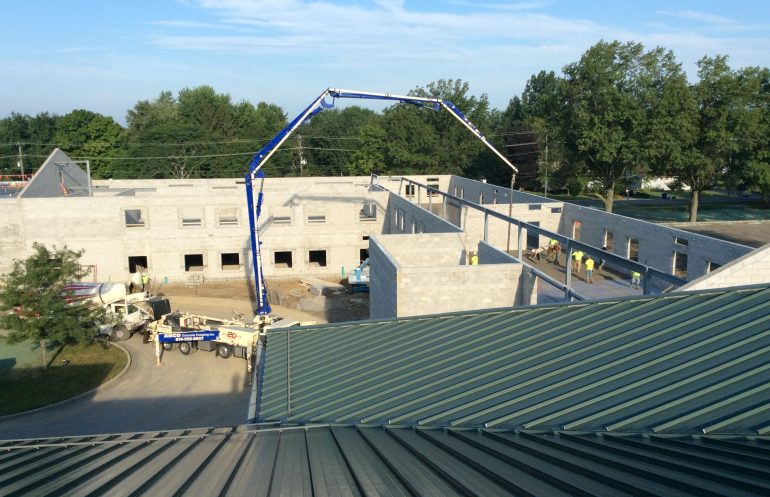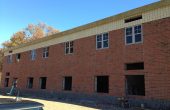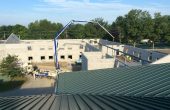Project Info
- Category: K-12
- Owner : Delaware City Schools
- Location : Delaware, Ohio
- Architect : Fanning Howey Associates, Inc.
- Construction Type : General Contracting
- Building Area : 45,000 SF
- Completion Date : June 2015
- Value : $7 Million
Project Details
Our team was hired to complete renovations and construct a new addition to an existing, very active middle school in the suburban vicinity
of Columbus, Ohio. The addition consisted of adding a new wing to the school to accommodate the 7th and 8th grade classes. The new school
addition nearly doubled the enrollment of students the school had prior and added roughly 30 additional staff to support the growing student
body. In addition to the new classrooms, our team added space for staff offices as well as a half gymnasium. Renovations included a kitchen
remodel in the existing building, as well as upgrades to the conference room in the technology center.
Challenges always arise when working in an active school setting. Dunlop & Johnston, Inc. was extremely successful at coordinating
the work with minimal disruptions to students and staff. Additionally, our team overcame the demands of a strict schedule. While
the majority of the work took place inside the school building, the project also included adding a turning lane on the main road, as
well as an additional parking lot to accommodate the growing school.
More Project Details
Click here to download the project brief

