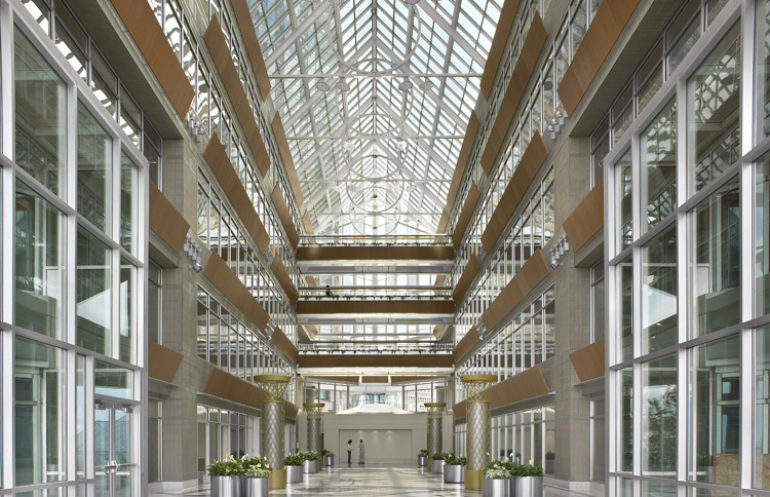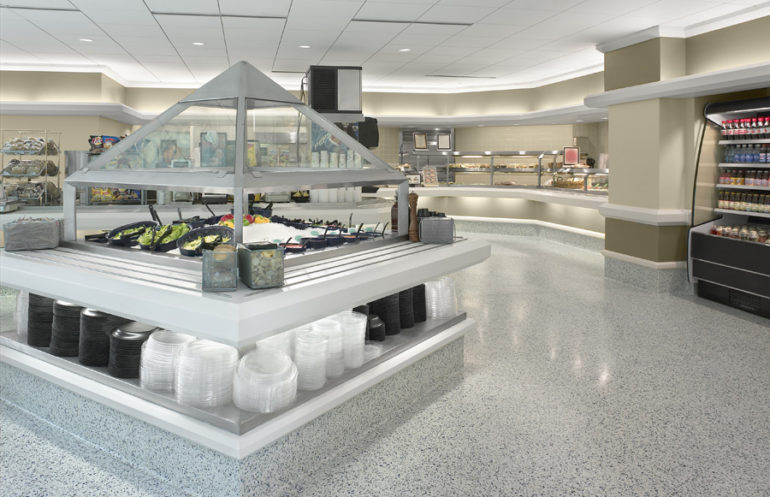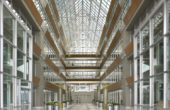Project Info
- Category: Commercial, Office
- Owner : Jones Day
- Location : Cleveland, OH
- Architect : Gensler Architects
- Construction Type : General Contractor
- Building Area : tbd
- Completion Date : June 2006
- Value : $3 Million
Project Details
Seeking to refresh the dated look of their atrium prior to their annual international partner’s meeting, D&J was commissioned to provide all trades and services for the renovation of the existing atrium at the Northpoint Building. The atrium was originally constructed between two five-story buildings with three pedestrian bridges spanning the space. Limited accessibility along with the existing structure to remain provided several challenges during the course of construction. These obstacles were overcome through extensive pre-planning with the owner adn key pre-qualified subcontractors. Ultimately the use of scaffolding up to 80 feet high provided a safe and complete flooring system for the cleaning, painting, lighting, electrical and HVAC upgrades in the atrium truss structure. The project was completed all the while keepign the adjacent office towers in operation for the duration of the double shifted three million dollar renovation.
More Project Details
Click here to download the project brief




