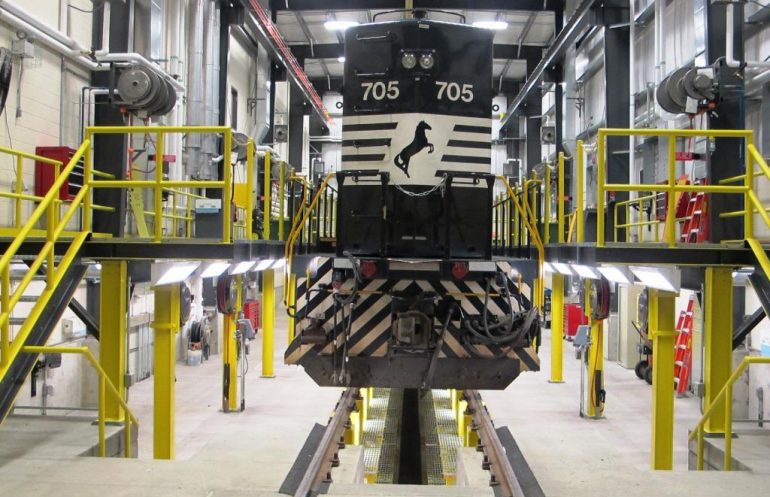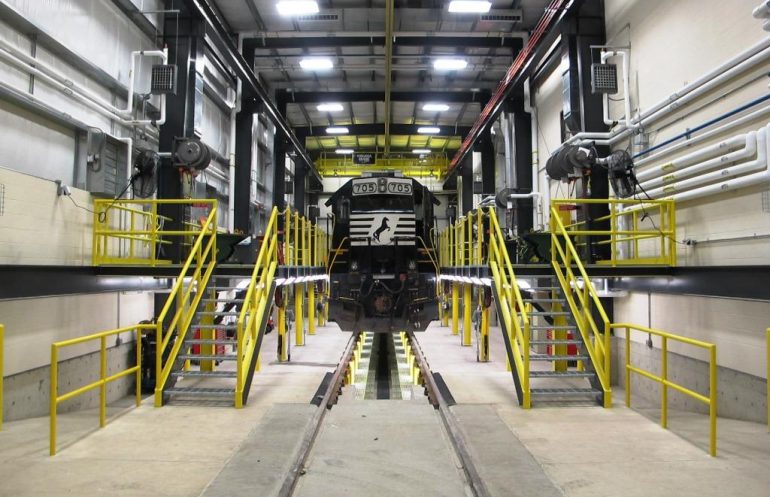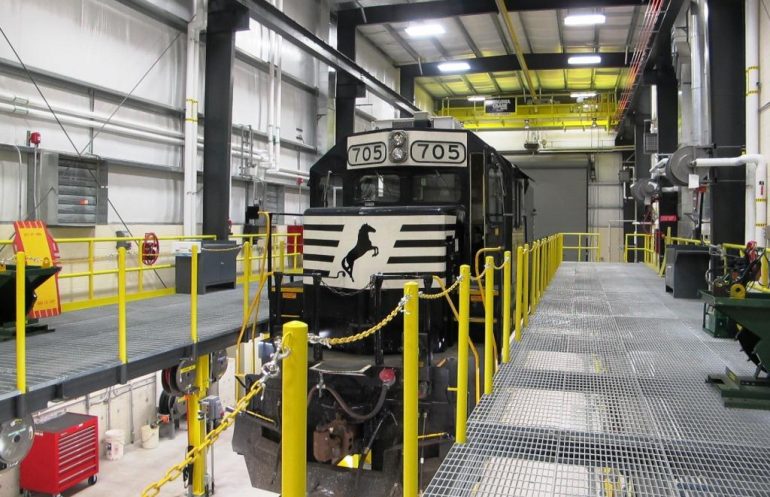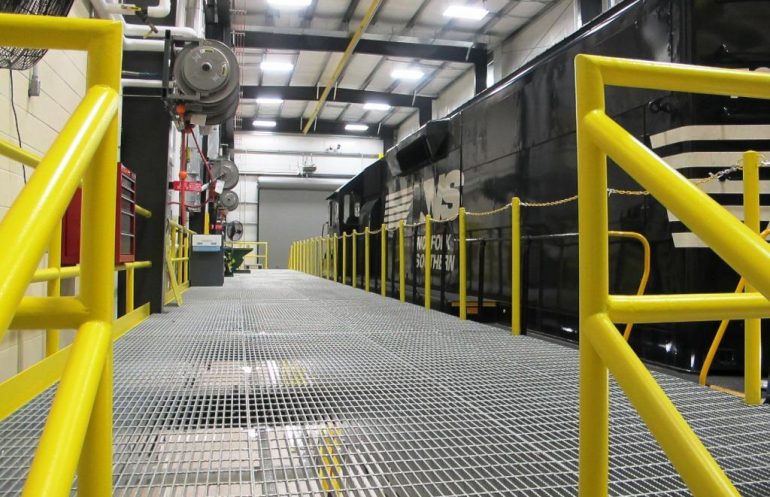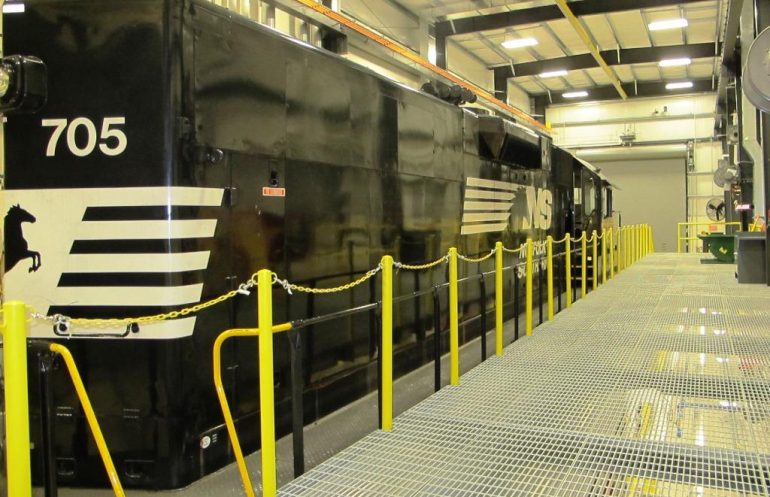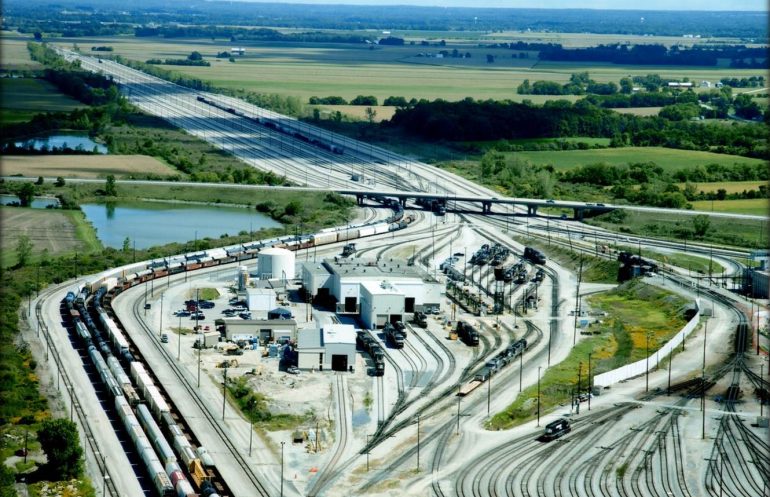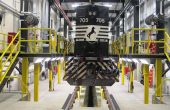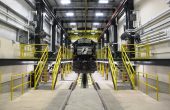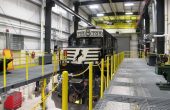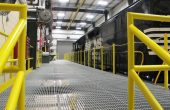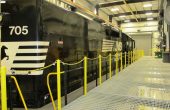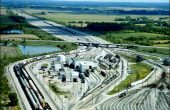Project Info
- Category: Commercial, Railroad
- Owner : Norfolk Southern
- Location : Bellevue, Ohio
- Architect : Urban Engineers
- Construction Type : General Contractor
- Building Area : 15,000 SF
- Total Value : $4.3 Million
Project Details
As general contractor, Dunlop & Johnston, Inc. was responsible for managing all subcontractors for the construction of this state-of the-art maintenance facility for Norfolk Southern. This building allows mechanics to complete required Federal Railroad Administration inspections as well as routine maintenance on the locomotives. The construction of the service bay included elevated tracks that allow mechanics to provide service beneath the locomotive as well as an elevated steel platform running along both sides of the track to facilitate the inspections and maintenance. Workers can check on-board safety appliances and event recorders, and upgrade system software. A full array of hose reels and associated pumping equipment facilitates in-house collecting of the main engine oil, journal oil, air compressor oil, and air brake air filters, and the dispensing of same. Additional work items that can be completed are cleaning and supplying the cabs, cleaning locomotives, servicing and upgrading toilets, and washing windows. All maintenance is further facilitated by a five-ton overhead bridge crane and integrated fall protection system to protect the employees while servicing the engines.
The unique feature of this project was the building’s heating system. It used fuel oil to heat in lieu of natural gas; which required large tanks and supply lines to hold and distribute the oil. The exterior of the building includes a ‘tank farm’ that houses all of the oils and fuels required to operate the building and its heating needs. In addition, the supply lines used had to be heat traced to prevent the lines from freezing in cold weather.
Personnel at this location now have an updated training, break, and conference rooms in the welfare area. Located on the first floor, this space includes a large breakroom with kitchen and restroom facilities. On the second floor, there is a conference room for training and also offices for the building’s foremen. To finish off this floor, there are locker rooms that include full size showers.
This project took place in close proximity to active train tracks and required daily coordination of our work with the ongoing operations of train traffic. Dunlop & Johnston, Inc. takes great pride in our ability to coordinate and communicate throughout the process so that improvements are completed with no disruptions for our client. We have a history that dates back to 2002 with Norfolk Southern building facilities at their Bellevue site.
More Project Details
Click here to download the project brief

