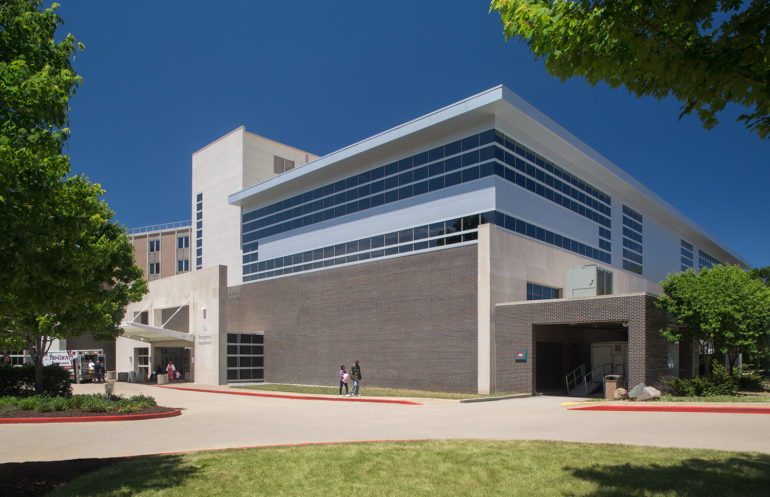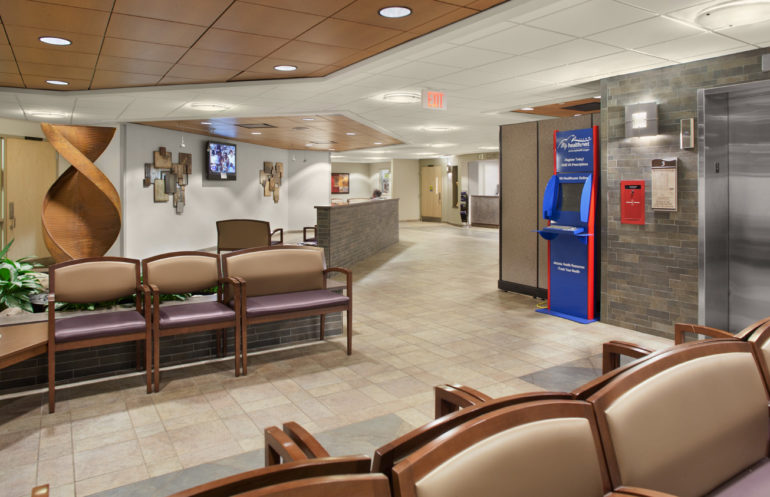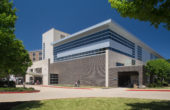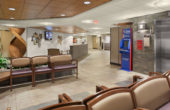Project Info
- Category: Healthcare
- Owner : Department of Veteran Affairs, Wade Park
- Location : Cleveland, OH
- Architect : CBLH Design, Inc.
- Construction Type : General Contractor
- Building Area : 30,648 SF
- Completion Date : August 2010
- Value : $7.1 Million
Project Details
Located on the East side of the Wade Park VA Facility, Ambulatory Care Phase 1 added two additional floors on the existing two-story structure. Offices for the Optometry Department are located on the third floor with Audiology located on the fourth floor.
Adding two stories onto an active building was the primary challenge on the project. Scheduling noise creating activities such as hammer drilling for anchor bolts to roof demolition was a day to day activity in order to keep the project on schedule and the VA staff in operation. Safety concerns while setting of the new steel structure was the highest priority and was accomplished with strategic off hours, weekend, and after hours work while swinging the large steel members into place.
More Project Details
Click here to download the project brief




