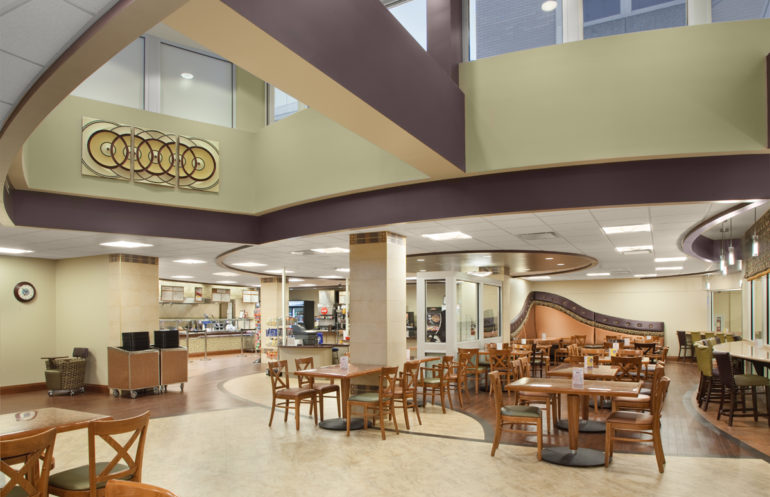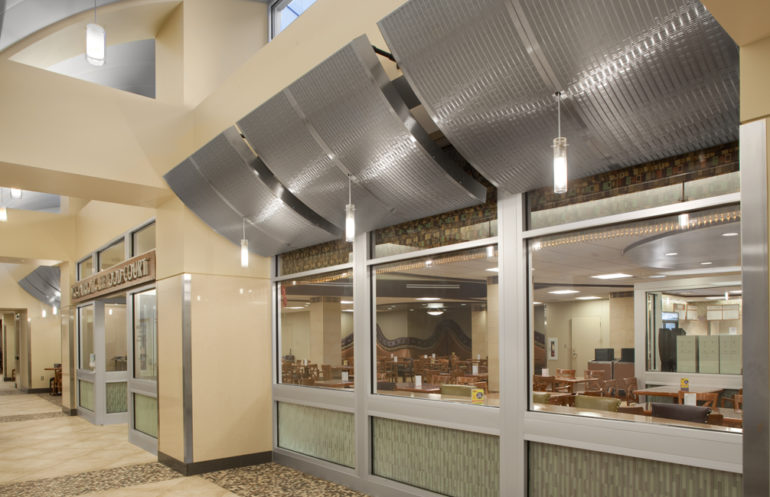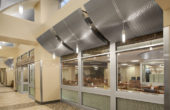Project Info
- Category: Culinary, Healthcare
- Owner : Department of Veteran Affairs, Wade Park
- Location : Cleveland, OH
- Architect : Perspectus Architecture
- Construction Type : General Contractor
- Building Area : 9,402 SF
- Completion Date : February 2010
- Value : $3 Million
Project Details
The new Canteen Kitchen food court project had one unique task, which was to cut a giant hole in the roof of the hospital for construction of new clerestory. Keeping the project dry was an imperative because there was a PET scan and four MRI units in the basement directly below our project space. With the proper infectious control in place, the space was demolished and work on the clerestory began. By shoring up the existing deck, the required structural changes underneath were made to the existing roof prior to demolition. New columns stubbed for the clerestory were added through the roof and made water tight, and the new exterior structure was completed with a temporary roof curb and watershed system in place. At that point, the existing roof could be removed without a single stained tile in the department below.
More Project Details
Click here to download the project brief




