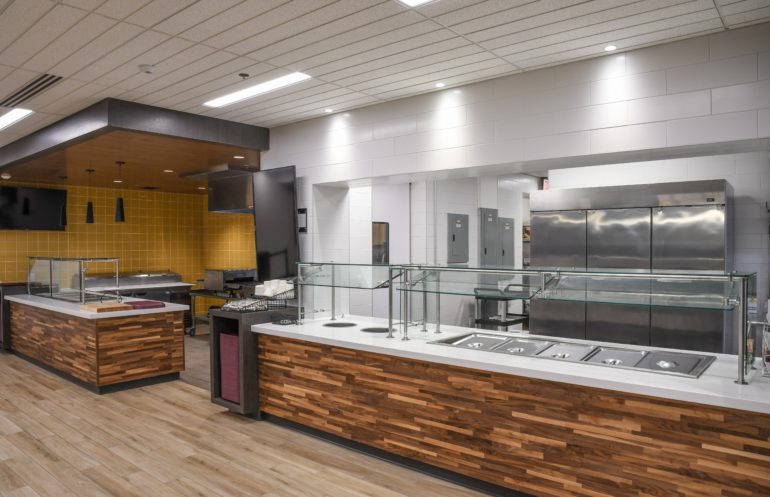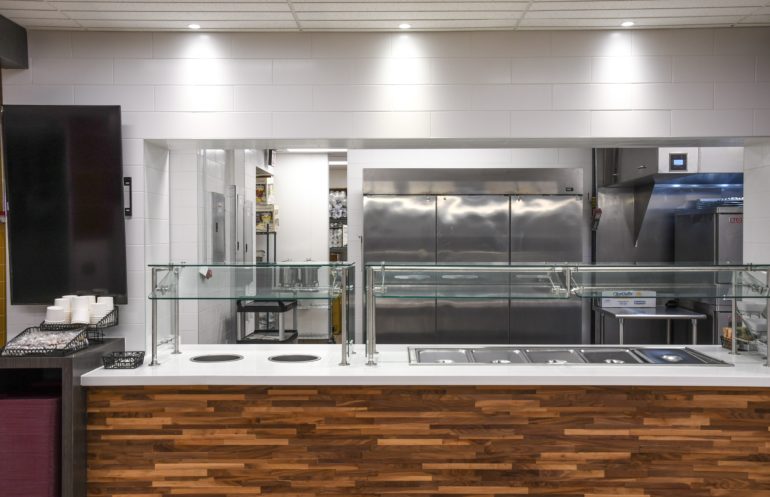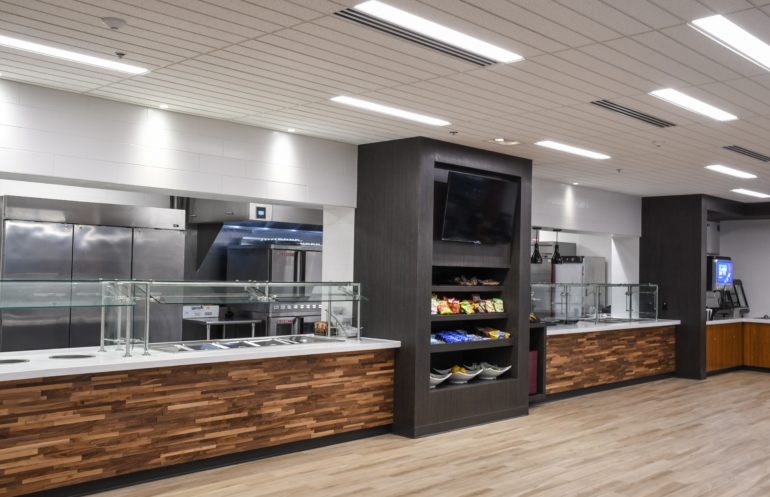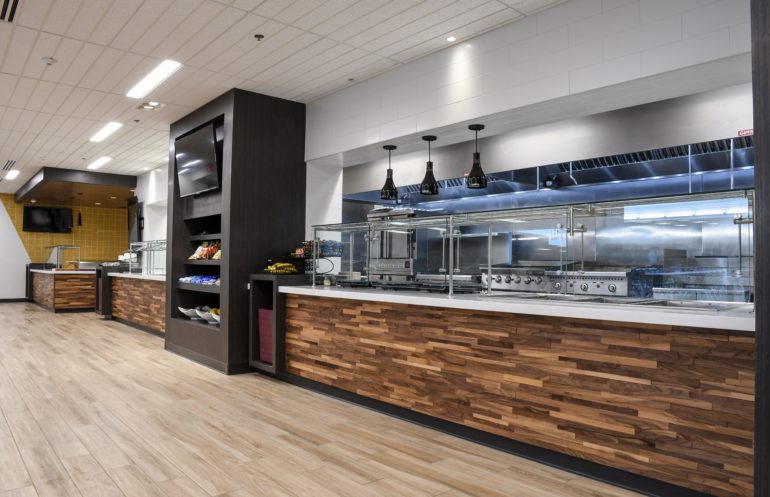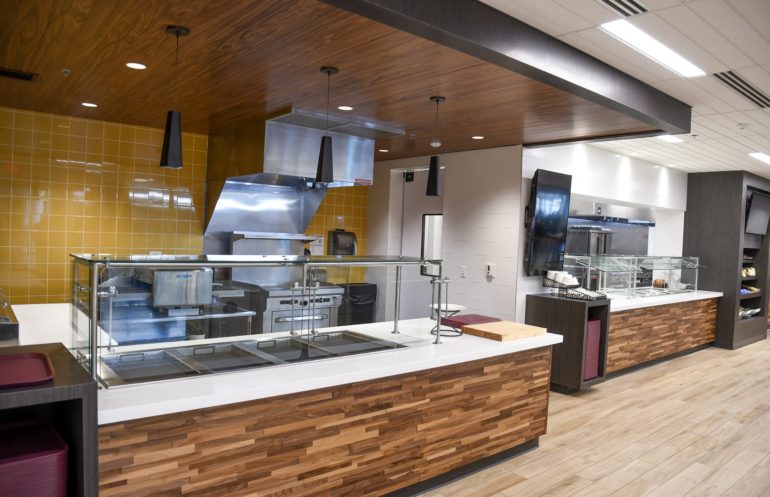Project Info
- Category: Culinary, K-12
- Owner : Walsh Jesuit High School
- Location : Akron, OH
- Architect : Kaczmar Architects Incorporated
- Construction Type : Construction Management at Risk
- Building Area : 3,138 SF
- Completion Date : August 2018
- Value : $1 Million
Project Details
D&J was hired as the Construction Manager at Risk to complete renovations of the student food service area and cafeteria at this very active high school. Our team completed this 3,138 SF renovation in six months from start to finish. We coordinated efforts throughout the design process with the architect’s team to achieve the project goals. Our scope of work included demolition, concrete, masonry, structural steel, roofing, MEP’s, casework, tiling, flooring, acoustical ceilings, painting, and kitchen equipment installation.
More Project Details
Click here to download the project brief

